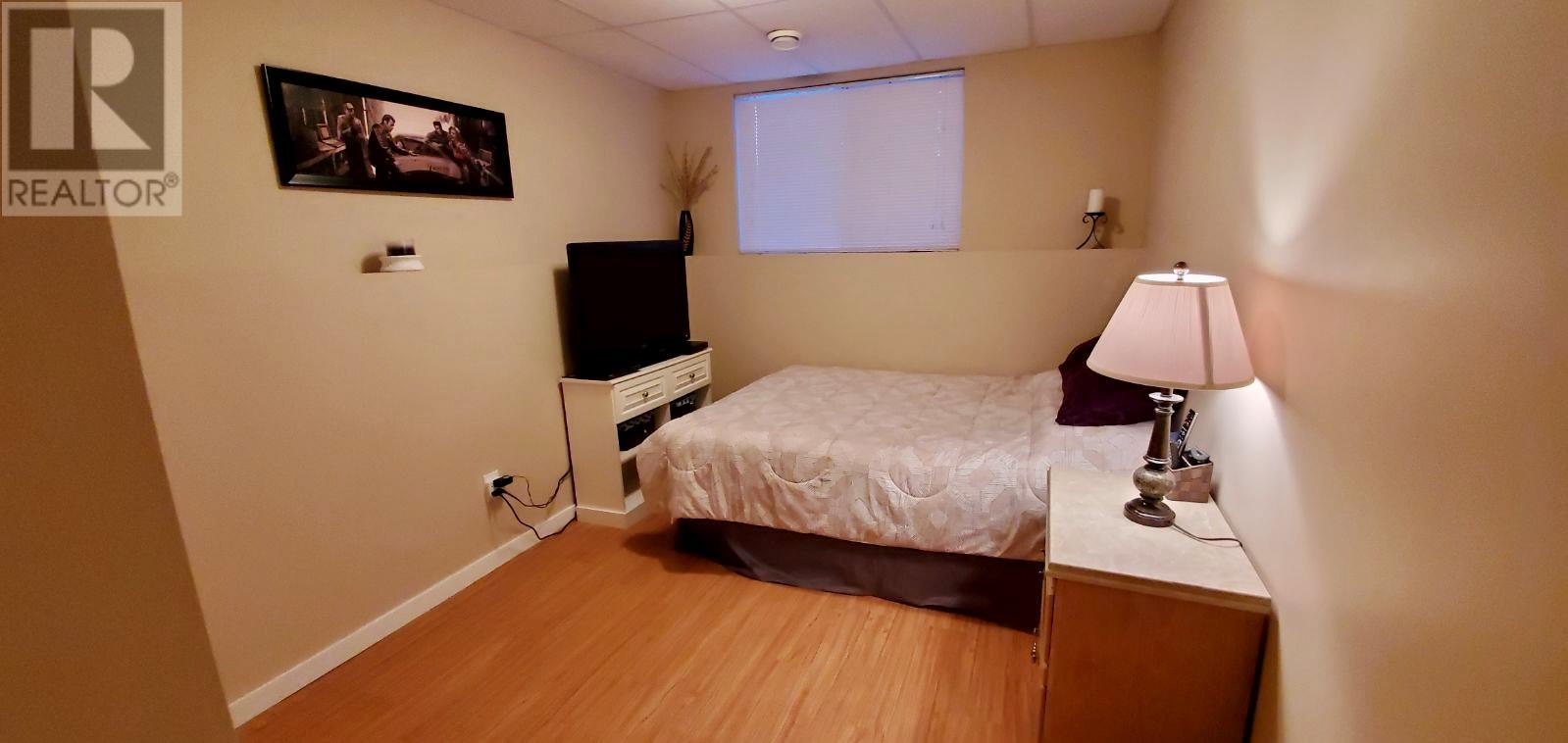1708 & 1710 84 Avenue
Dawson Creek, British Columbia V1G0E1
| Bathroom Total | 3 |
| Bedrooms Total | 4 |
| Half Bathrooms Total | 2 |
| Year Built | 2012 |
| Flooring Type | Laminate, Linoleum |
| Heating Type | Forced air, See remarks |
| Stories Total | 2 |
| 2pc Bathroom | Basement | Measurements not available |
| 2pc Bathroom | Basement | Measurements not available |
| Laundry room | Basement | 5'8'' x 5'3'' |
| Bedroom | Basement | 11'5'' x 8'11'' |
| Bedroom | Basement | 10'2'' x 9'11'' |
| Bedroom | Basement | 10'0'' x 9'1'' |
| Recreation room | Basement | 13'11'' x 9'10'' |
| 4pc Bathroom | Main level | Measurements not available |
| Primary Bedroom | Main level | 10'2'' x 9'9'' |
| Living room | Main level | 21'11'' x 10'5'' |
| Dining room | Main level | 11'4'' x 9'2'' |
| Kitchen | Main level | 11'11'' x 9'2'' |
YOU MIGHT ALSO LIKE THESE LISTINGS
Previous
Next




































